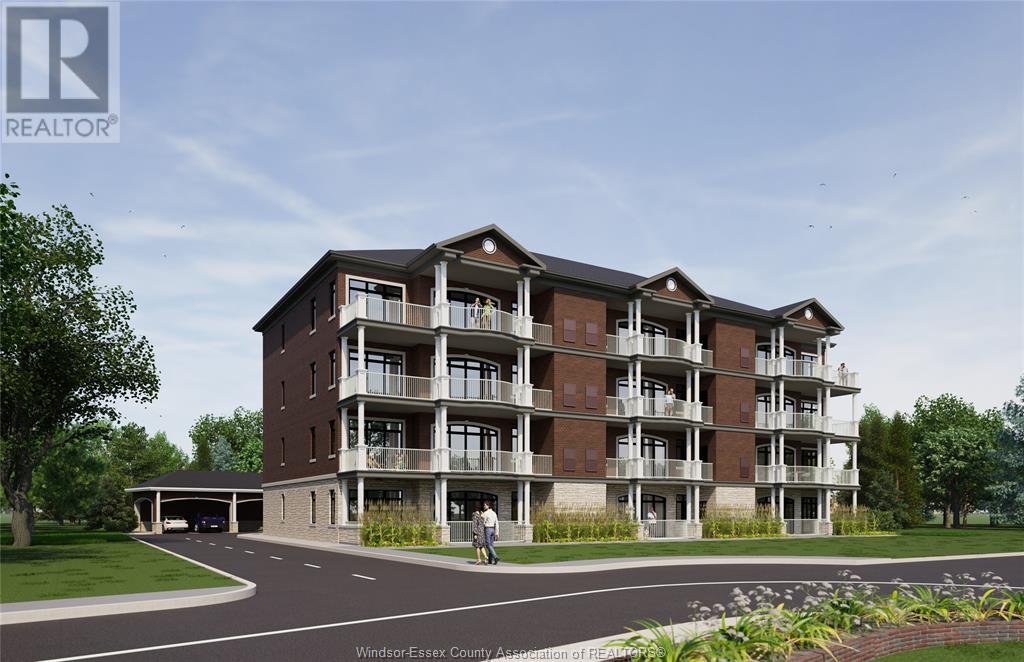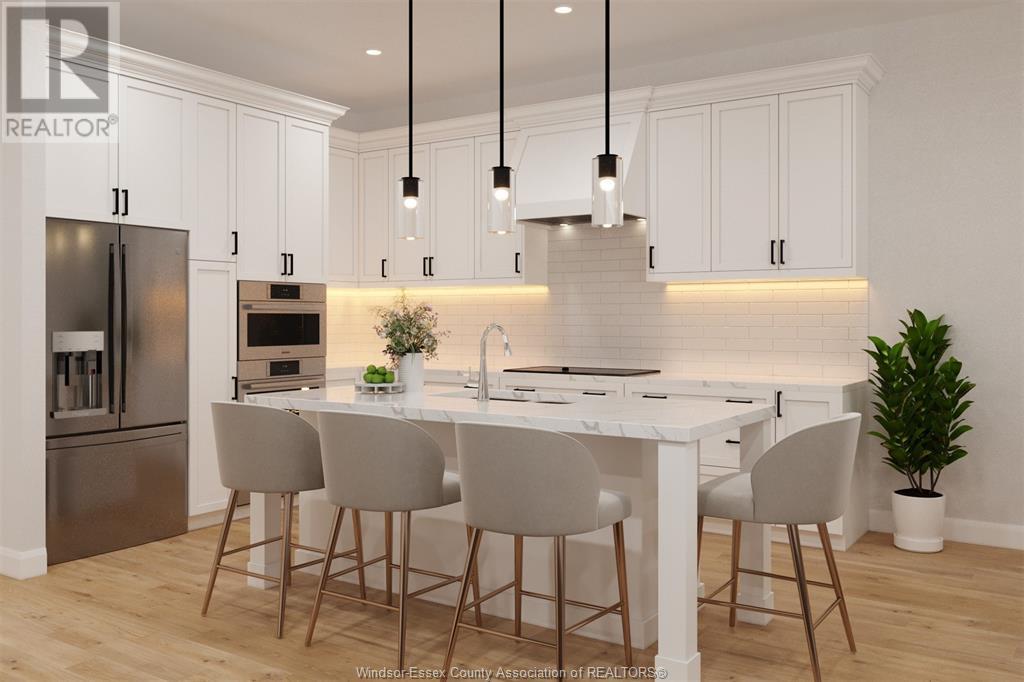359 DALHOUSIE STREET Unit# 101
Amherstburg Ontario N9V2Y9
$1,339,900
Address
Street Address
359 DALHOUSIE STREET Unit# 101
City
Amherstburg
Province
Ontario
Postal Code
N9V2Y9
Country
Canada
Property Features
Listing ID
25001078
Ownership Type
Condominium/Strata
Property Type
Single Family
Property Description
Welcome to 359 Dalhousie, an exquisite new development by Nor-Built Construction! Unit 101 is a spacious 1,940 sq ft ground-floor end unit with breathtaking views of the Detroit River. The open-concept layout features 10-ft ceilings and large windows, creating an airy atmosphere filled with natural light. Step outside onto your expansive private balcony, perfect for enjoying morning coffee or evening sunsets. The modern kitchen is equipped with high-end appliances and ample storage, ideal for both culinary enthusiasts and entertaining guests. Located just moments from the vibrant downtown of Amherstburg, residents will appreciate easy access to charming shops, dining options, and recreational activities along the waterfront. This luxurious condo combines elegance and comfort, making it the perfect retreat in a picturesque setting. Experience the upscale living at 359 Dalhousie, where every detail has been meticulously crafted for your enjoyment. (id:2494)
Property Details
ID
27808982
Maintenance Fee
625.00
Maintenance Fee Payment Unit
Monthly
Maintenance Fee Type
Exterior Maintenance, Ground Maintenance, Property Management
Price
1,339,900
Transaction Type
For sale
View Type
Waterfront - West
Zoning Description
CONDO
Building
Bathroom Total
2
Bedrooms Above Ground
3
Bedrooms Total
3
Cooling Type
Central air conditioning
Exterior Finish
Brick, Stone
Fireplace Fuel
Electric
Fireplace Present
TRUE
Fireplace Type
Insert
Flooring Type
Ceramic/Porcelain, Hardwood
Foundation Type
Concrete
Heating Fuel
Natural gas
Heating Type
Forced air, Furnace
Size Interior
1940 sqft
Total Finished Area
1940 sqft
Type
Apartment
Room
Type
Balcony
Level
Main level
Dimension
Measurements not available
Type
4pc Bathroom
Level
Main level
Dimension
Measurements not available
Type
4pc Ensuite bath
Level
Main level
Dimension
Measurements not available
Type
Primary Bedroom
Level
Main level
Dimension
14.1 x 12
Type
Laundry room
Level
Main level
Dimension
7 x 6.7
Type
Bedroom
Level
Main level
Dimension
13.9 x 10.4
Type
Bedroom
Level
Main level
Dimension
14.4 x 9
Type
Foyer
Level
Main level
Dimension
18.8 x 6
Type
Living room/Fireplace
Level
Main level
Dimension
17.10 x 12
Type
Dining room
Level
Main level
Dimension
12 x 10
Type
Kitchen
Level
Main level
Dimension
16 x 12
Land
Size Total Text
X
Landscape Features
Landscaped
Size Irregular
X
Parking
Name
Other
Spaces
1
This REALTOR.ca listing content is owned and licensed by REALTOR® members of The Canadian Real Estate Association.
Listing Office: REMAX CAPITAL DIAMOND REALTY













