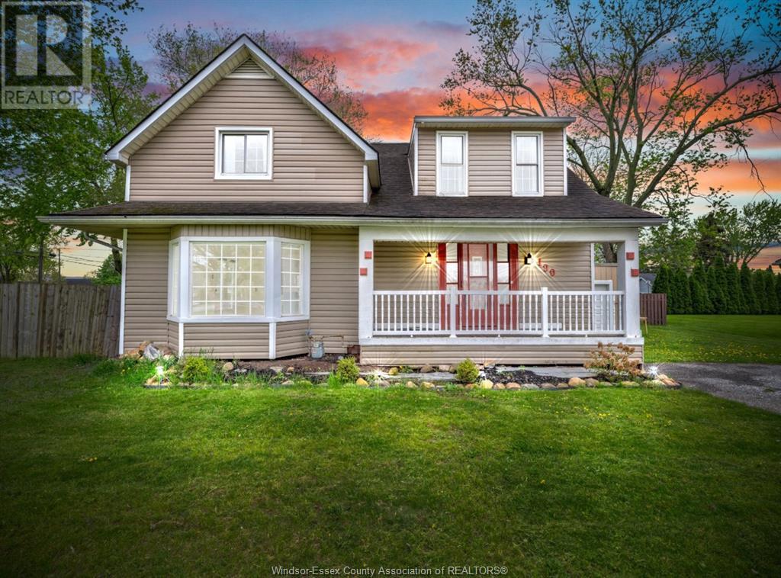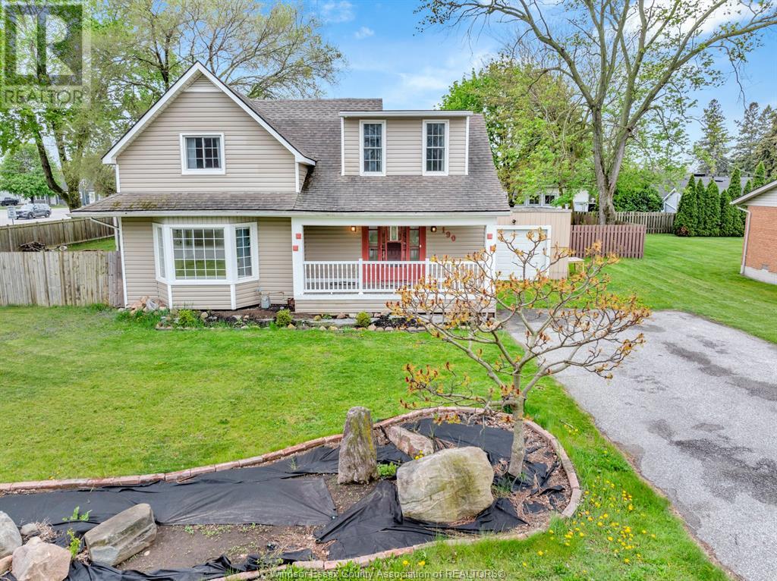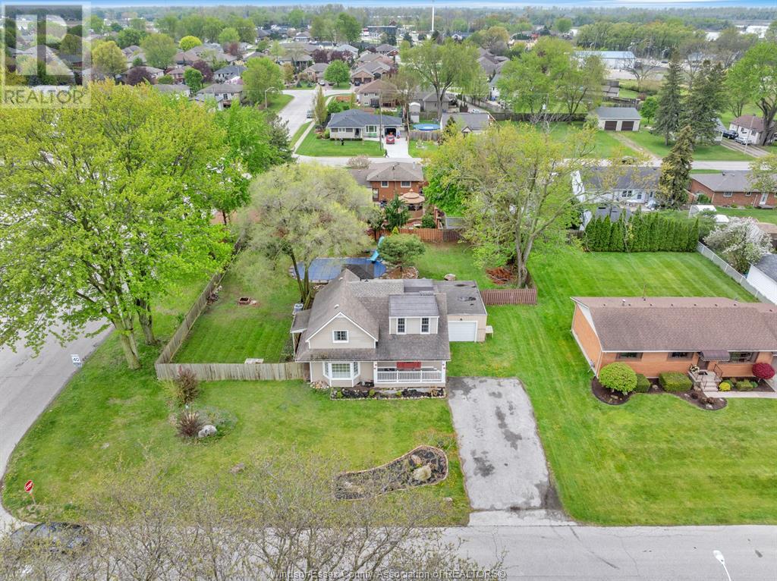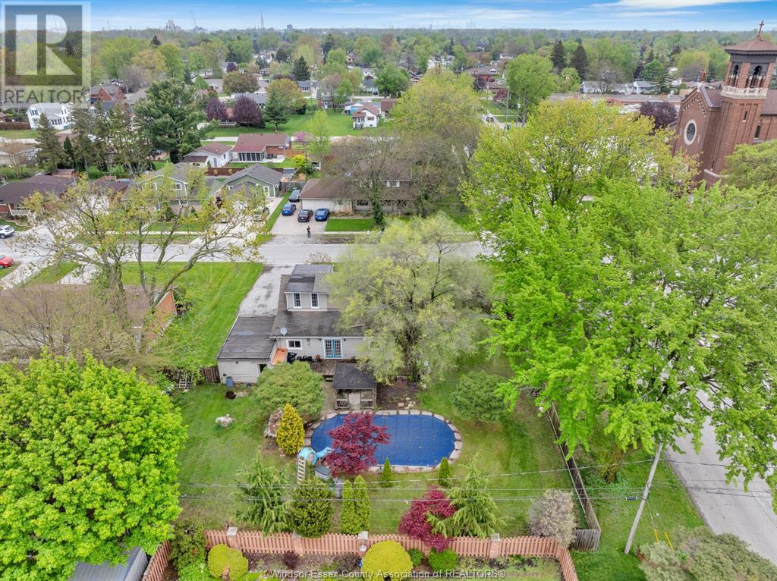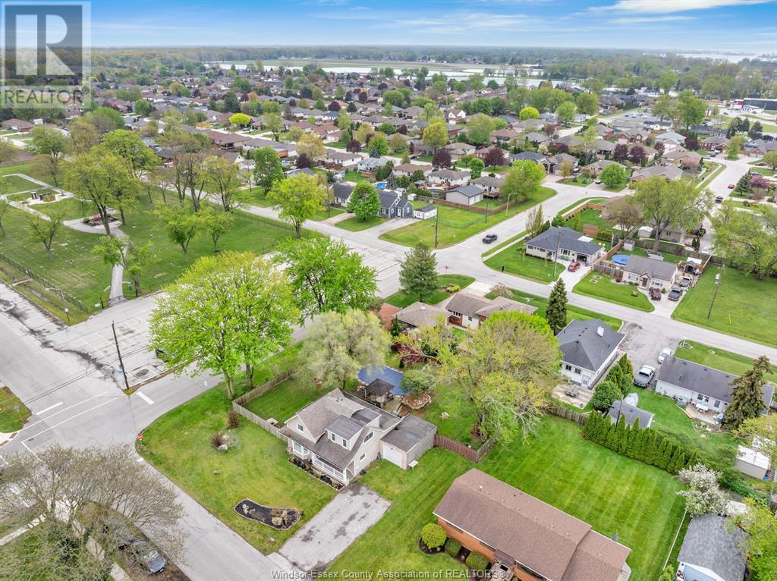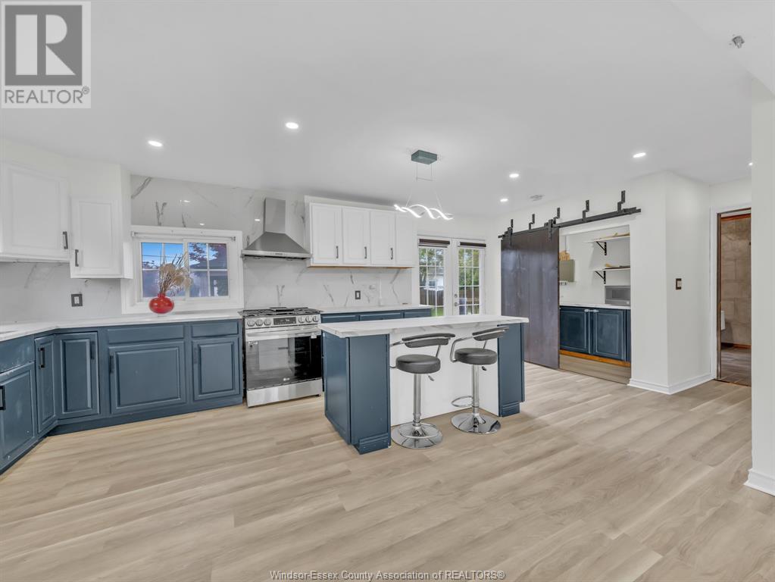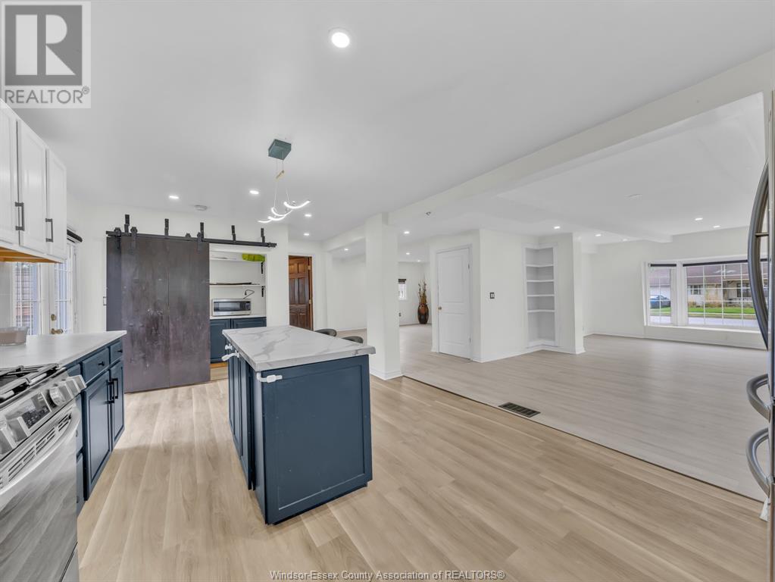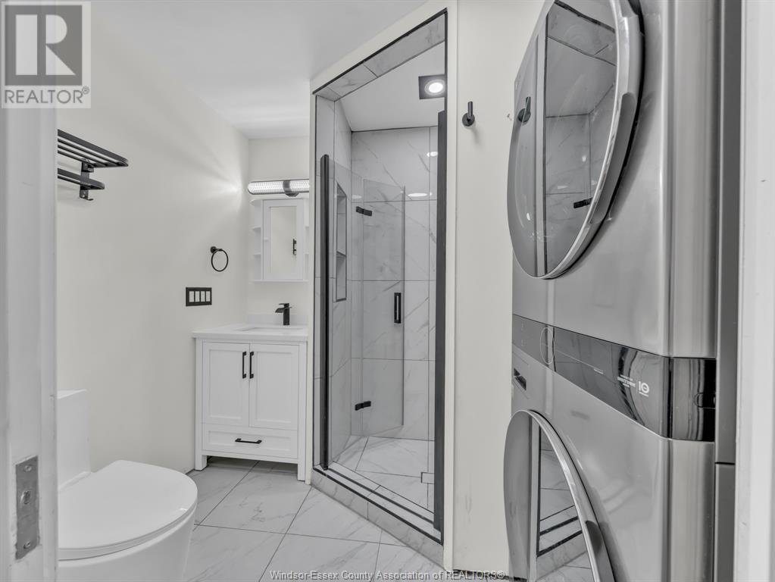190 SACRED HEART
LaSalle Ontario N9J1S7
$599,900
Address
Street Address
190 SACRED HEART
City
LaSalle
Province
Ontario
Postal Code
N9J1S7
Country
Canada
Property Features
Listing ID
25011332
Ownership Type
Freehold
Property Type
Single Family
Property Description
Welcome to 190 Sacred Heart Drive, a delightful single-family, fully renovated home nestled in the heart of LaSalle. This inviting residence features three bedrooms and two full bathroom, offering comfortable living. House was fully renovated in 2024, major renovation includes full bathroom, brand new flooring throughout, fresh paint, new appliances includes washer/ dryer, gas range. Set on a generous double corner lot, the property provides ample outdoor space and a large in-ground pool. Located in a friendly neighbourhood, across Sacred Heart Church, Sacred Heart Catholic Elementary School and walking distance from Lasalle Public School. This home offers easy access to local amenities, schools and parks, making it an ideal choice for those seeking both convenience and tranquility. Don't miss the opportunity to own this charming ready to move in home in a sought-after LaSalle location. The Seller reserves the right to accept or reject any offers. (id:2494)
Property Details
ID
28267788
Equipment Type
Furnace
Features
Finished Driveway, Front Driveway
Pool Type
Inground pool
Pool Features
Pool equipment
Price
599,900
Rental Equipment Type
Furnace
Transaction Type
For sale
Zoning Description
RES
Building
Bathroom Total
2
Bedrooms Above Ground
3
Bedrooms Total
3
Construction Style Attachment
Detached
Appliances
Dishwasher, Dryer, Microwave, Refrigerator, Stove, Washer
Cooling Type
Central air conditioning
Exterior Finish
Aluminum/Vinyl
Fireplace Fuel
Electric
Fireplace Present
TRUE
Fireplace Type
Insert
Flooring Type
Laminate, Cushion/Lino/Vinyl
Foundation Type
Block
Heating Fuel
Natural gas
Heating Type
Ductless, Forced air, Furnace
Stories Total
1.50
Type
House
Room
Type
Laundry room
Level
Second level
Dimension
Measurements not available
Type
Bedroom
Level
Second level
Dimension
Measurements not available
Type
Bedroom
Level
Second level
Dimension
Measurements not available
Type
Bedroom
Level
Second level
Dimension
Measurements not available
Type
Eating area
Level
Main level
Dimension
Measurements not available
Type
4pc Bathroom
Level
Main level
Dimension
Measurements not available
Type
Kitchen
Level
Main level
Dimension
Measurements not available
Type
Living room
Level
Main level
Dimension
Measurements not available
Land
Size Total Text
104.99 X 100 / 0.243 AC
Fence Type
Fence
Landscape Features
Landscaped
Size Irregular
104.99 X 100 / 0.243 AC
Parking
Name
Attached Garage
Name
Garage
This REALTOR.ca listing content is owned and licensed by REALTOR® members of The Canadian Real Estate Association.
Listing Office: LC PLATINUM REALTY INC.



